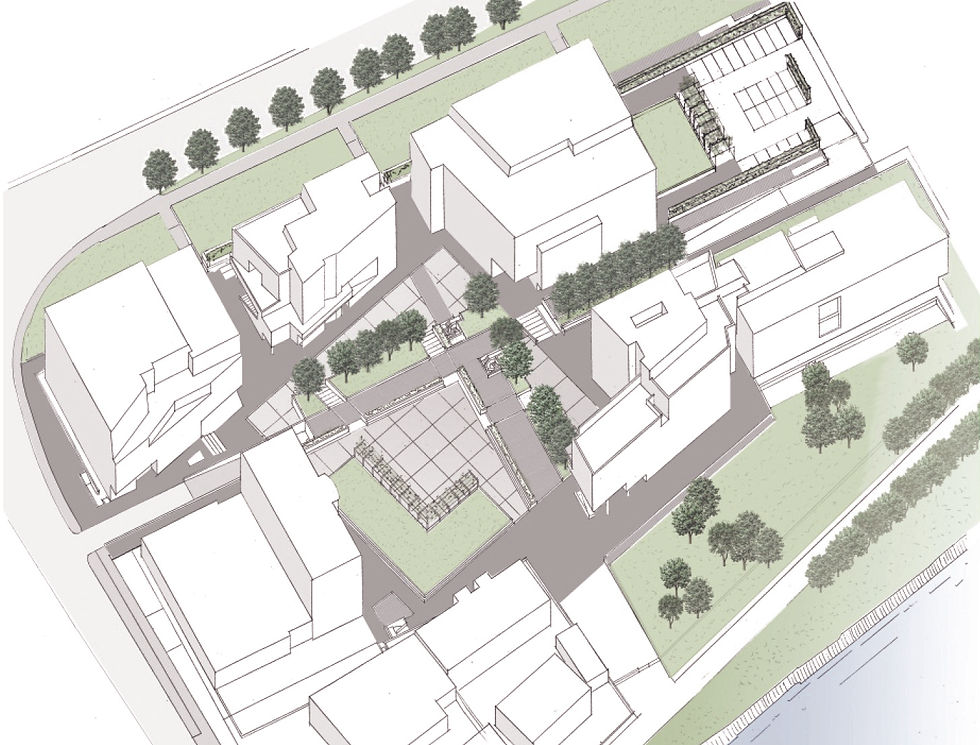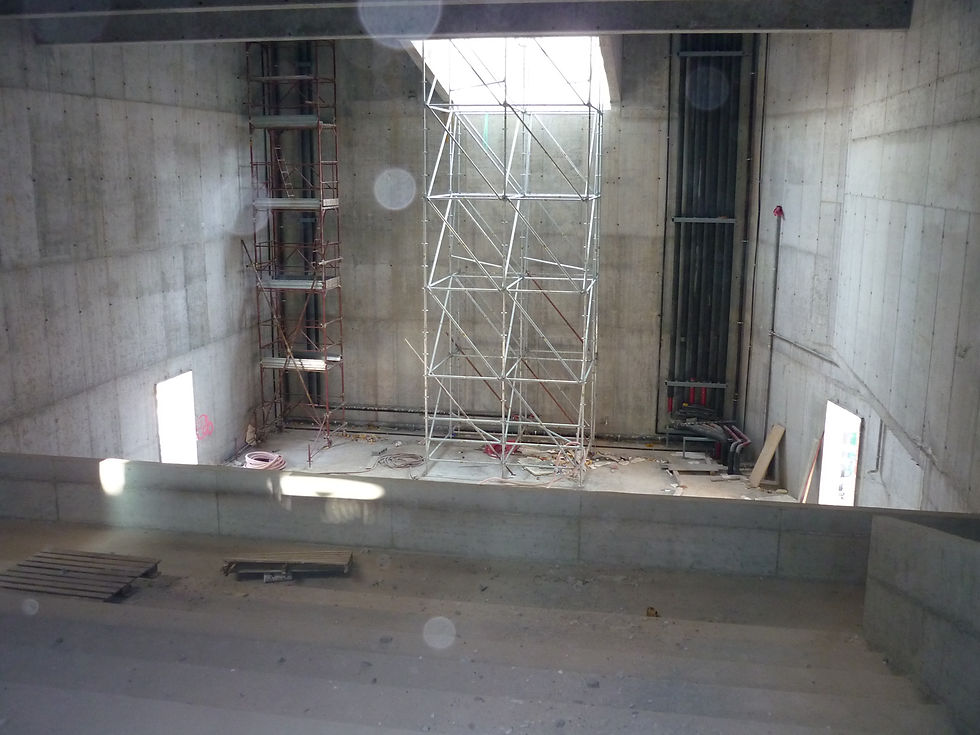top of page
Architecture portfolio Matteo D'Angelo

Residence Halls

Axonometry view

on site inspection

Residence Halls
1/14
INTERNSHIP
STUDIO VALLE ARCHITETTI ASSOCIATI:
University Centre
2011 | Padua
I supported the architect responsible for the University Centre of Padua project with the drafting of detailed designs and with the final version of the project using computer-aided drafting programs such as Autocad 2D and 3D, graphic editing programs such asPhotoshop and Illustrator and a 3D modeling program such as SketchUp. In addition to several visits to the construction site I also had responsibility for the management of the project’s communication with external partners, such as construction companies and the construction management office, coordinating the various requests and solving daily questions in real time.
bottom of page
