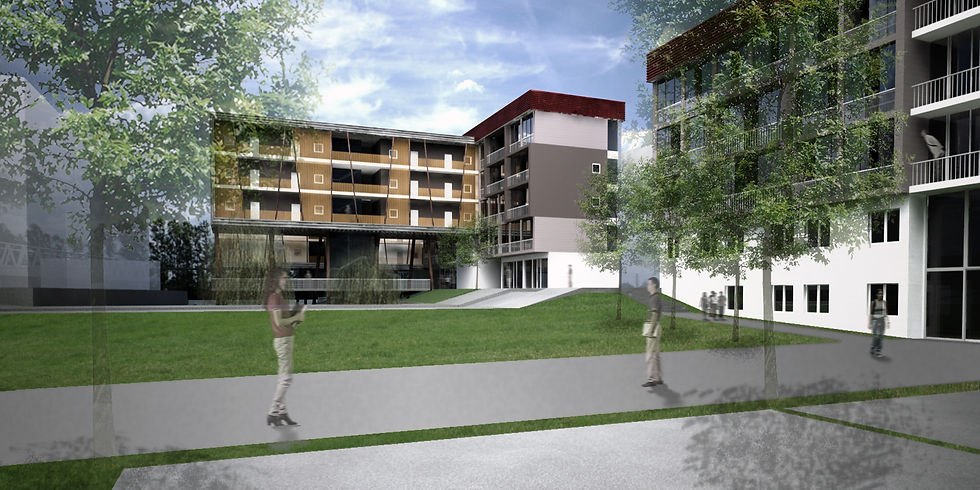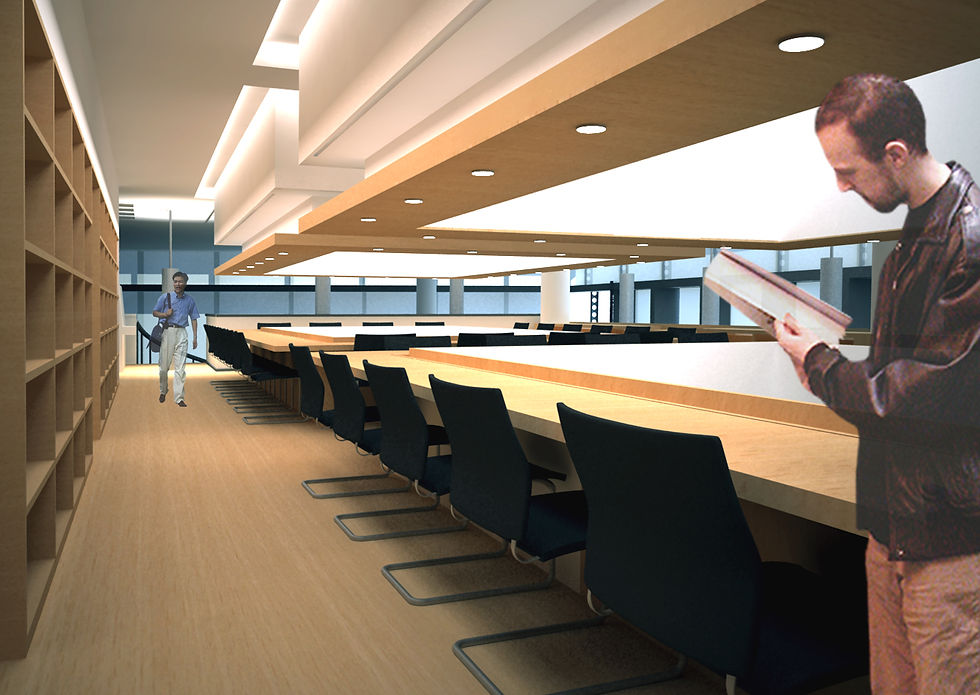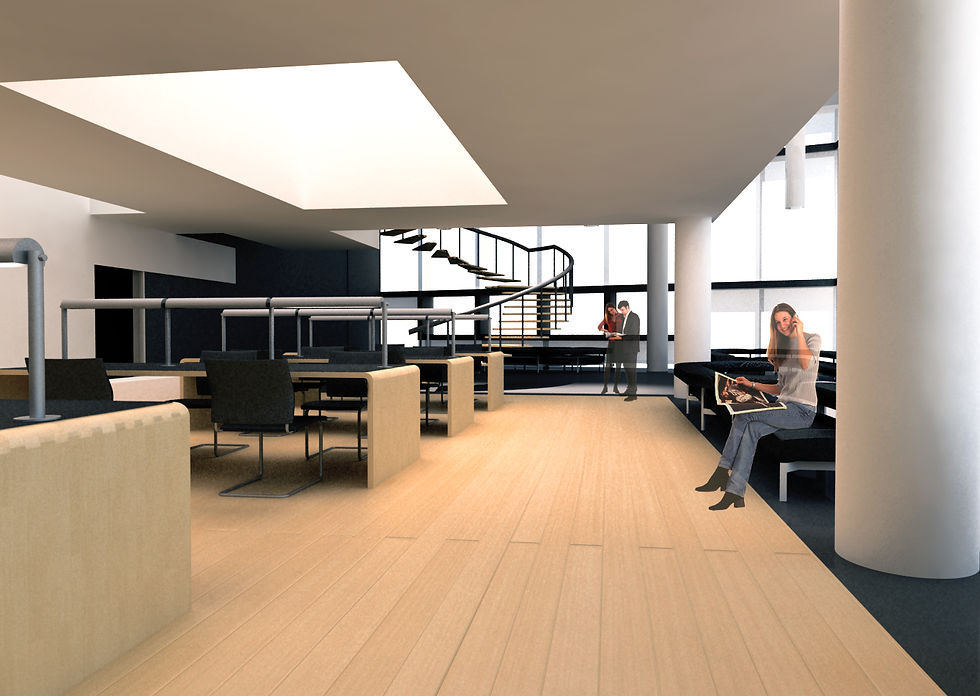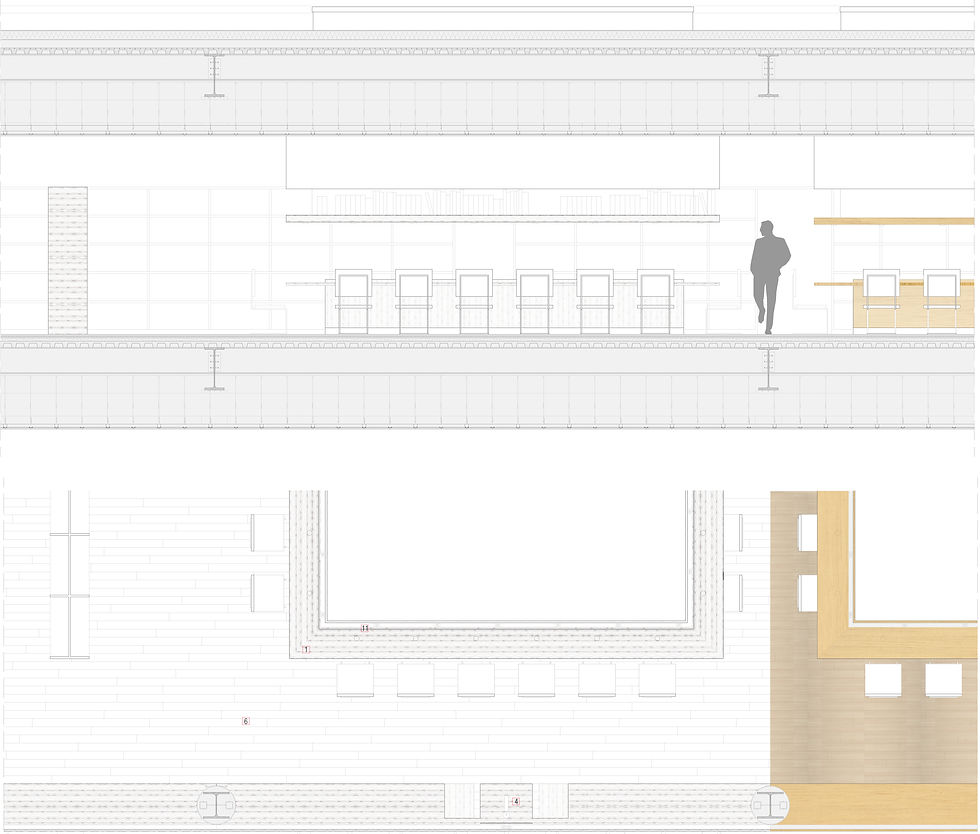Architecture portfolio Matteo D'Angelo
PROJECT
THESIS:




Connecting Europe
2013 | Strasbourg | Kehl
Around the border area on the river Rhine between Strasbourg and Kehl the design project “Connecting Europe” aimed to increase sustainable development concepts for the reintegration and reactivation of the abandoned toll areas on an urban and architectural scale. It focuses on the goal of designing a common European space withcross-border living and working conditions that enhance the potential of both cities.The project is embedded in the overall question of how urban spaces can be plannedand implemented in the former border areas, and how they can contribute to giving Europe a new sense of community.
Already in 1995 both cities started an initiative which aimed to transform the former frontier of the Rhine into a unifying element. They could therefore serve not only as a spatial but also as a functional link.
The first step consists in reintegrating these areas through the establishment of a joint tramline which will be completed in a few years.The next step is to convert the element of separation into an element of connection.
The concept aims to augment the connection and the exchanges between the two cities in both a pragmatic and an ideological sense: the insertion of coves permitsan increase in the contact between the walkway and the surface of the river.




Library of Architecture
2011 | Rome
The library of the Faculty of Architecture, in the former slaughterhouse of Testaccio, is part of the redevelopment and expansion executed by Roma Tre University for its School of Architecture. The building stands on a lot of 2000 m² surrounded by a residential construction of the 1900s of great historical importance. The interwoven design of opaque and translucent volumes manifests in the outside the displacement that is found in the inside. Much attention was given to illumination, which enhances the natural light using overhead solar light, by means of light chimneys. The natural light is assisted by artificial light to ensure the standard of 100 lumens on the reading tables. The design has been studied in detail by analyzing the particulars of construction and the choice of materials for maximum thermal and acoustic comfort.
